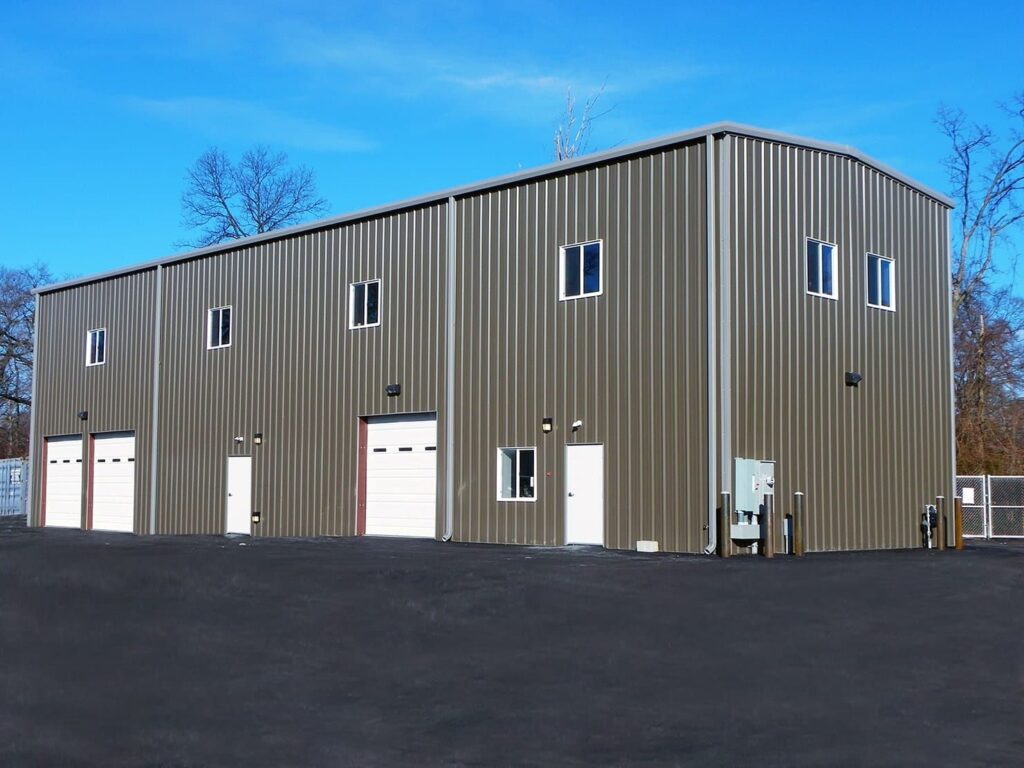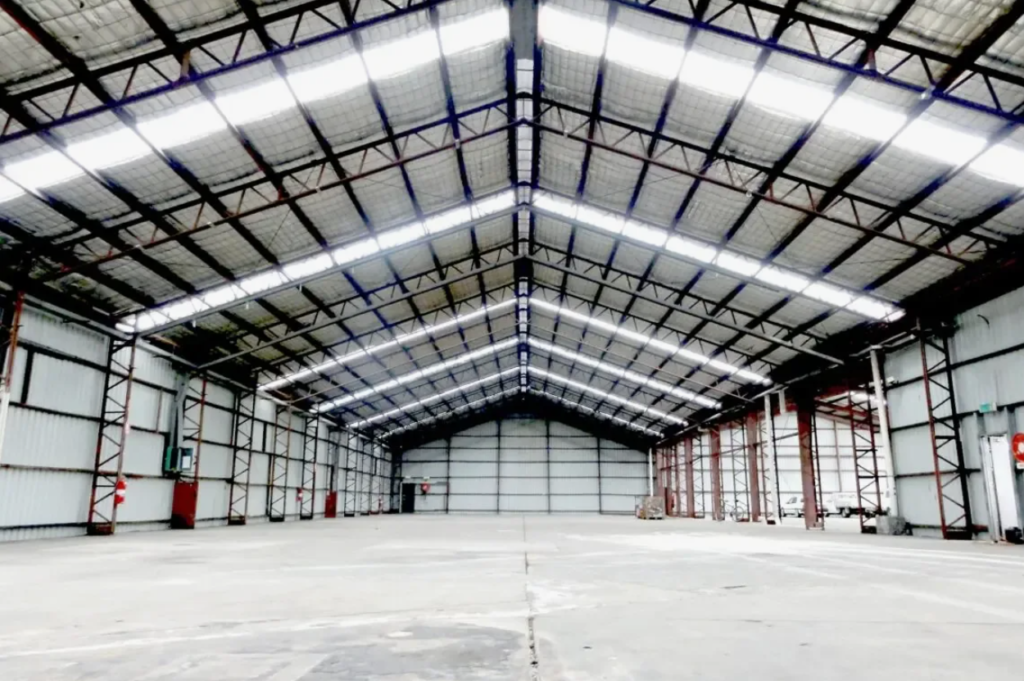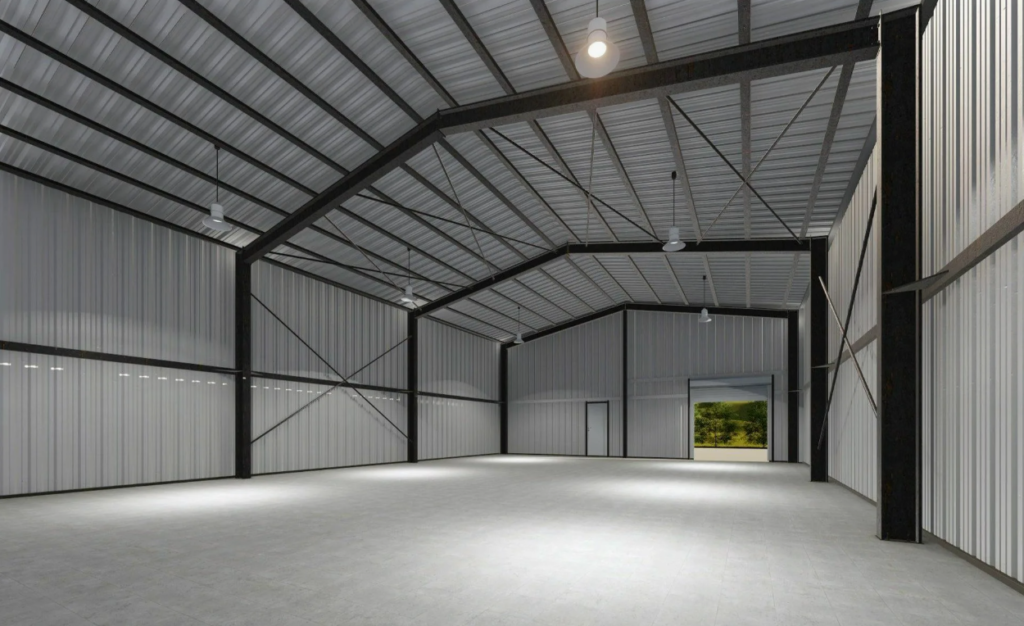Because of its excellent characteristics, steel warehouse has become the mainstream of warehouse buildings. It offers long spans, light weight, and fast construction. The steel warehouse supports modern storage needs.
Advantages
Steel structures support wide spans. Many warehouses need open space. Columns slow down movement. Steel beams cover large areas without many supports. A warehouse can span 30 meters, 40 meters, or even 60 meters. Concrete cannot reach such spans without high cost.
Steel also reduces total weight. A lighter structure needs a simpler foundation. That saves money. One project with a 40-meter span may save 20% foundation cost with steel.
Construction speed remains high. Prefabricated steel arrives from factories. Workers bolt the parts together on site. A 5,000 m² warehouse finishes within two or three months. Concrete work takes longer. Faster construction helps companies start operations early.
Steel warehouses support high roofs. High roofs support tall storage racks. More vertical space means more goods without more land. A height of 10 meters or 12 meters is common.
Steel offers strong fire resistance with coatings. It gives strong performance in earthquakes due to ductility. So, many earthquake regions choose steel.
Steel buildings also support long-term use. They handle heavy machines and storage systems. Floors carry high loads. Some warehouses support 3 tons per square meter. Modifications stay simple. Workers can add mezzanine floors for extra space.

Steel suits automation. Conveyor lines and cranes install easily on steel frames. Companies save labor cost.
With good design, steel warehouse provides energy savings. They use insulated panels to control temperature. Cold storage applications increase.
So, companies choose steel for speed, economy, and flexibility.
Structure Design
Warehouse structure design must match use. Engineers calculate load requirements. Main loads include roof weight, snow, wind, and stored goods. In coastal zones, wind plays a major role. In cold zones, snow influences roof design. For example, a snow area may need 0.5 kN/m² snow load. Strong beams protect the roof.
The structural system influences warehouse durability. Rigid frames work well for long spans. Roof beams connect to steel columns. Bracing systems resist wind loads. X-brace or K-brace styles appear in many buildings. Stiffness keeps structure stable.
Column spacing affects layout. Designers choose spacing based on racking systems. Many warehouses use 6 to 8 meter spacing. That supports forklifts and shelves.
Steel grade affects strength. Q355 steel handles high loads. Light-duty warehouses sometimes use Q235. Designers select materials according to budget and safety.
Roof slope affects drainage. Common slopes include 1:10 or 1:15. Good rain drainage protects the roof sheet.
Warehouse floors support big loads. Concrete floors often support 3 to 10 tons per square meter. Engineers calculate thickness and reinforcement.

The warehouse may include crane beams. A 10-ton crane requires strong supports. Designers check bending and vibration.
Fire safety also matters. Escape routes and fire partitions protect workers. Fire-resistant materials improve safety.
Every detail supports performance. Good structure design protects products, equipment, and workers. Strong design reduces maintenance costs.
Production and Fabrication Attention Points
Production quality influences safety. Factories strictly check steel sections. Workers follow drawings and standards. Precision matters in every process. Cutting accuracy supports correct assembly. Welding must stay strong and smooth. Skilled welders handle key joints.
Surface treatment prevents rust. Many steel warehouses use sandblasting. It removes rust before painting. Zinc-rich primer protects metal surface. Hot-dip galvanizing suits outdoor structures. Coating thickness influences life. A 100μm coating may protect for 15 to 20 years.
Bolt holes need correct alignment. Wrong alignment slows installation. High-strength bolts connect main structure. Workers tighten bolts to correct torque. Engineers test bolt tension.
Roof and wall panels protect interior goods. Insulated sandwich panels save energy. Panels usually use 50 mm to 100 mm thickness. Cold storage may use 120 mm or more. Good sealing stops water and dust. Panels with PU or PIR cores give strong insulation.

Factory production follows inspection rules. Engineers measure welding quality. They examine bolt holes. They check straightness and length. Correct fabrication prevents field problems.
Transport also matters. Long beams need careful delivery. Workers prevent bending and damage. A good transport plan protects steel.
Quality management ensures strong structure performance. Good fabrication makes installation easy. It also controls cost and schedule.
Installation Considerations
Installation must follow safety rules. Workers install columns first. Then beams and bracing. A stable frame supports safe workflow. Cranes lift heavy beams. Workers must wear safety gear.
Anchor bolts fix columns to the foundation. Bolt accuracy keeps frames vertical. Engineers check vertical deviation. A tolerance of 5 mm may apply depending on standards.
Weld testing and bolt inspection happen during installation. Many joints use high-strength bolts grade 10.9. Designers calculate bolt quantity. For example, a beam with 150 kN shear load may use eight M20 bolts. It depends on spacing and materials.
Roof installation follows frame completion. Workers fix purlins first. Then they install roof panels. Good waterproofing avoids leaks. Gutters and downpipes guide rainwater. Windproof screws protect panels from uplift. Wind zones may need screw spacing of 300 mm.
Floor installation supports warehouse use. Many warehouse floors need smooth finish. A floor with 4 tons per square meter load may need 200 mm thick reinforced concrete.
Doors and ventilation must suit warehouse type. Logistics warehouses need fast shutter doors. Food warehouses need ventilation control.
Good installation protects the structure and interior goods. Correct steps reduce future repair cost. Data-driven design ensures long-term safety for the steel warehouse.
Post time: Oct-29-2025

