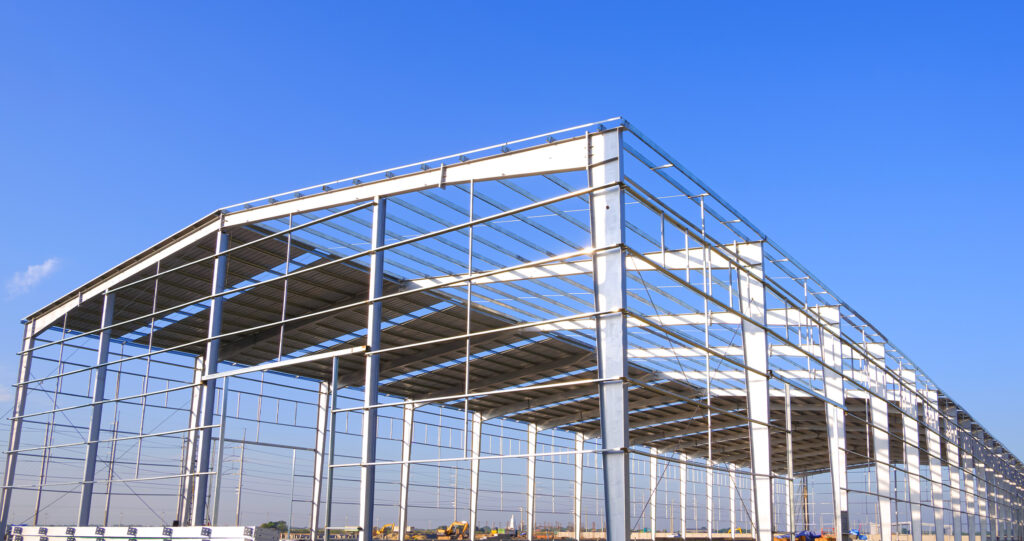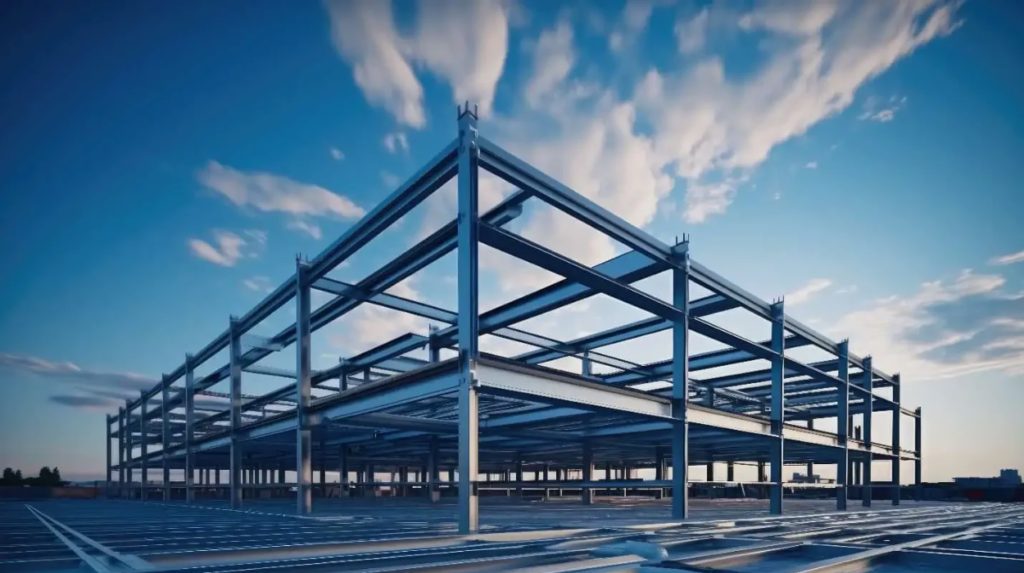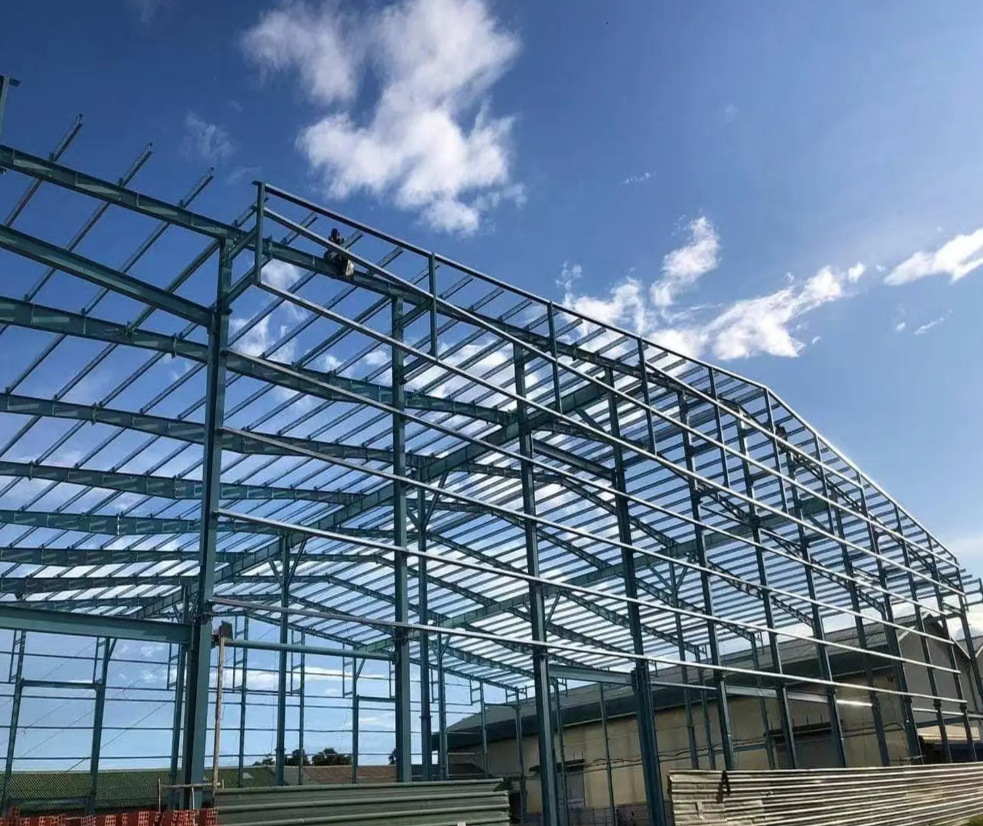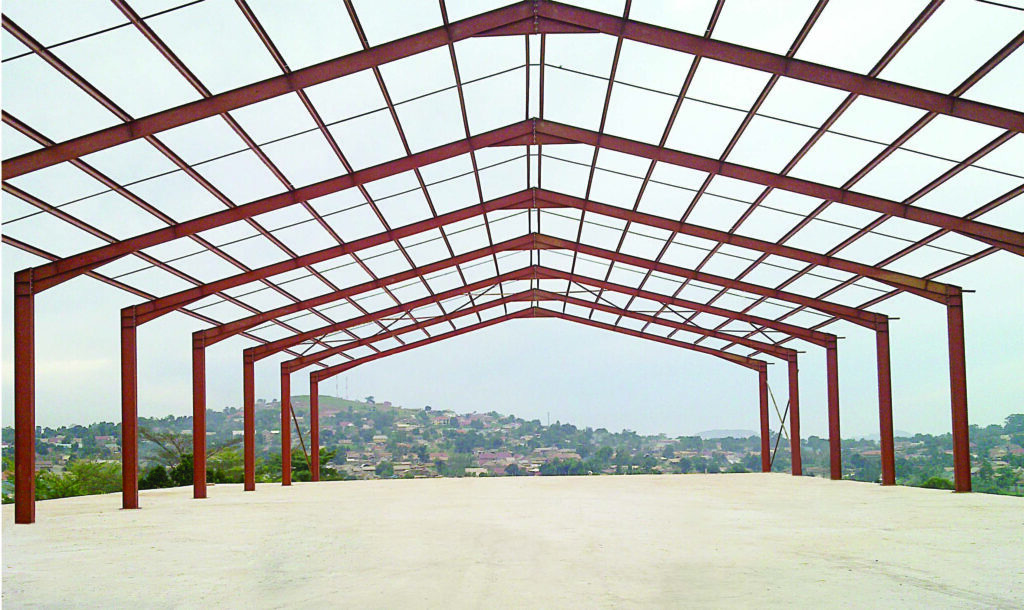As there are more and more steel structure buildings, steel structure design has become more common and important. Steel structure design requires careful planning. Designers should choose the right steel type, the correct structural system, and strong connections. Earthquake resistance matters in many regions. Corrosion prevention also matters in outdoor environments.
Every detail influences safety. Wrong choices cause high cost or structural failure. Data helps guide design. Engineers check material strength, section size, connection strength, and load resistance. Good steel structure design improves project life and stability.
Steel Model
Steel models define the shape and strength level. Designers choose steel based on load needs. Common models include H-beam, I-beam, channel steel, and square tube. H-beams carry vertical loads well. Many warehouses use H-beams for columns. Square tubes suit small buildings because they look clean. Pipes offer strong torsion resistance. So, pipe columns support wind loads.
Steel grade influences strength. Q235 offers moderate strength and strong ductility. It suits light structures. Q355 offers higher strength. It supports large spans and tall buildings. Stainless steel resists corrosion. It suits food factories or coastal areas.
Engineers check yield strength. Q235 has about 235MPa yield strength. Q355 gives about 355MPa. Higher strength allows smaller sections. That reduces steel weight. Weight reduction also lowers project cost. For example, a column with Q355 steel may need a 300mm × 300mm section. Q235 steel may need a 350mm × 350mm section for the same load. Designers calculate efficiency with software tools. Bending and compression values must meet code rules.

Temperature also affects steel structure design. Cold regions require steel with high toughness. Hot areas require steel with strong fatigue resistance. Safety factors guide final selection. Designers also consider availability and price. Wrong steel choice increases cost or reduces safety. Good selection supports stable structure behavior.
Structural System
Structural system selection influences stability. Different systems suit different buildings. Rigid frame structures support wide spans. Factories often use rigid frames. Trusses suit roofs with long spans. Sports halls use truss beams. Braced frames resist strong lateral forces. Many high-rise buildings use braced systems. Shear wall-steel hybrid systems combine concrete and steel. They suit towers that require strong lateral stiffness.
Load types guide design. Roof snow load matters in cold areas. Wind load matters in coastal areas. Seismic load matters in earthquake zones. For example, a 30-meter span warehouse may use a rigid frame with braces. That maintains stability against wind. A 50-meter span stadium roof may use steel trusses. Trusses spread load efficiently.
Building height also matters. Low buildings can use simple frames. Tall buildings need complex lateral systems. Designers compare weight, cost, and installation difficulty. They also check fire rules. Some systems need extra fireproofing.
Structural system selection affects connection type. It also influences foundation cost. Light systems reduce foundation size. Efficient systems reduce steel use. This saves money. Proper system choice also improves construction efficiency. So, designers must study load direction, environment, and building purpose. A correct system protects the building for decades.
Component Connection Methods
Connections control structure integrity. Steel components connect by welding, bolting, or riveting. Welding creates strong joints. Many plants use arc welding for columns and beams. Weld quality needs testing. Skilled workers ensure smooth welds. Welding suits factory production.

Bolting offers fast installation. Workers assemble steel parts on site. High-strength bolts resist shear and tension. Bolt grade 8.8 and 10.9 appear in many projects. Bolted joints allow later replacement. Maintenance becomes easier. Many seismic designs prefer bolting because bolts absorb energy well.
Riveting appears in old bridges. It rarely appears in new projects due to higher cost.
Connection design follows load direction. Shear force dominates beam joints. Axial force dominates column joints. Engineers calculate bolt numbers and weld sizes. For example, a beam with 100kN shear may need eight M20 bolts. That depends on spacing and steel grade. Designers check slip resistance and fatigue.
Installation quality affects safety. Loose bolts reduce stability. Poor welding causes cracks. Inspection teams check each joint. Strong connections give stable load paths. They also improve shockproof performance. So, connection design needs equal attention as beam design. Proper connections hold the structure together during wind or earthquakes.
Shockproof Design Considerations
Earthquakes create strong horizontal motion. Steel structures must absorb energy. Designers improve shockproof ability using bracing, rigid connections, and damping systems. X-braces form strong lateral support. They reduce deformation. Many factories use X-braces in sidewalls. K-braces also appear in some structures. Moment-resisting frames resist bending. They suit buildings that need open space.
Dampers reduce vibration. They absorb shock energy. Some high-rise towers use tuned mass dampers. They reduce shaking during strong wind or earthquakes.

Seismic design codes give data. Engineers follow zone ratings. For example, areas with intensity level 8 need stronger bracing and tougher steel. Base shear calculations help sizing. A building weighing 500 tons may face 10% base shear. So, lateral system must resist 50 tons of horizontal force.
Connection flexibility also matters. Welds must avoid brittle failure. Bolt slip helps absorb energy. Joint plates need enough thickness. Column base plates need strong anchors.
Foundation design also affects seismic safety. Designers choose deep foundations if soil feels weak. Strong soil improves stability.
Good shockproof design prevents collapse. It protects people inside. It also reduces repair cost after earthquakes. So, designers use detailed codes. Shockproof decisions add long-term safety to steel structures.
Rustproof and Fireproof Protection
Steel rusts when exposed to moisture. Designers must protect steel from corrosion. Hot-dip galvanizing coats steel in zinc. It prevents rust for many years. Galvanizing suits outdoor structures. Painted coatings also prevent rust. Workers clean steel before painting. Good cleaning improves coating life.
Coastal areas need strong rustproofing. Salt air increases corrosion speed. Stainless steel suits these areas. It costs more but lasts longer. For example, Q355B steel may need repainting every 5 years in coastal regions. Stainless steel 304 lasts longer with minimal maintenance.
Fireproof design also matters. Steel loses strength under high heat. Fireproof paint protects steel in fire. Fire-resistant cladding also helps. Buildings with public access need strong fire protection. Factories must follow fire codes. Engineers check fire rating hours. Some buildings need 2-hour protection. Some need 3 hours.

Inspection schedule supports long-term performance. Teams check coating every year. Repair small damage early. Rust spreads fast if untreated. Good protection saves cost and increases service life.
Environmental exposure guides final selection. Designers combine materials, coatings, drainage, and maintenance. Good rustproof and fireproof treatment keeps steel structures safe for decades.
Post time: Oct-28-2025

