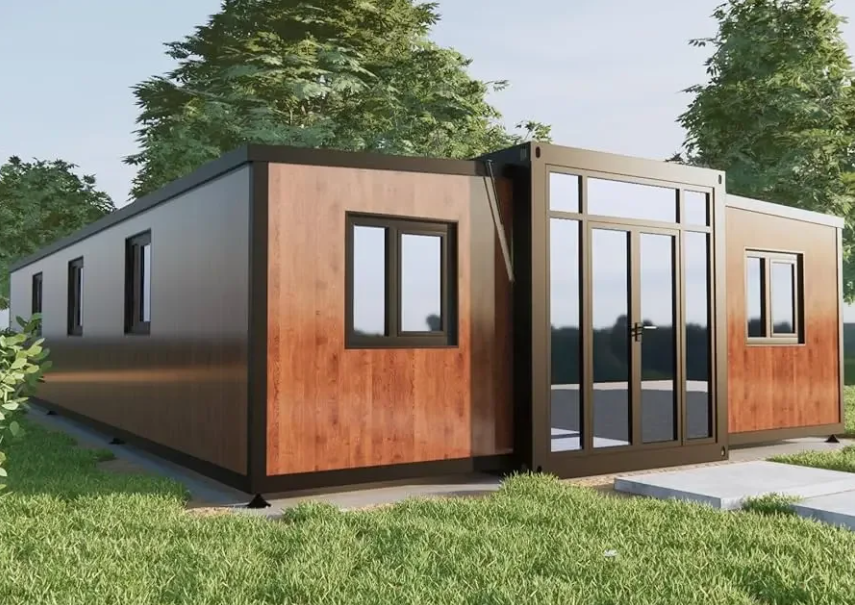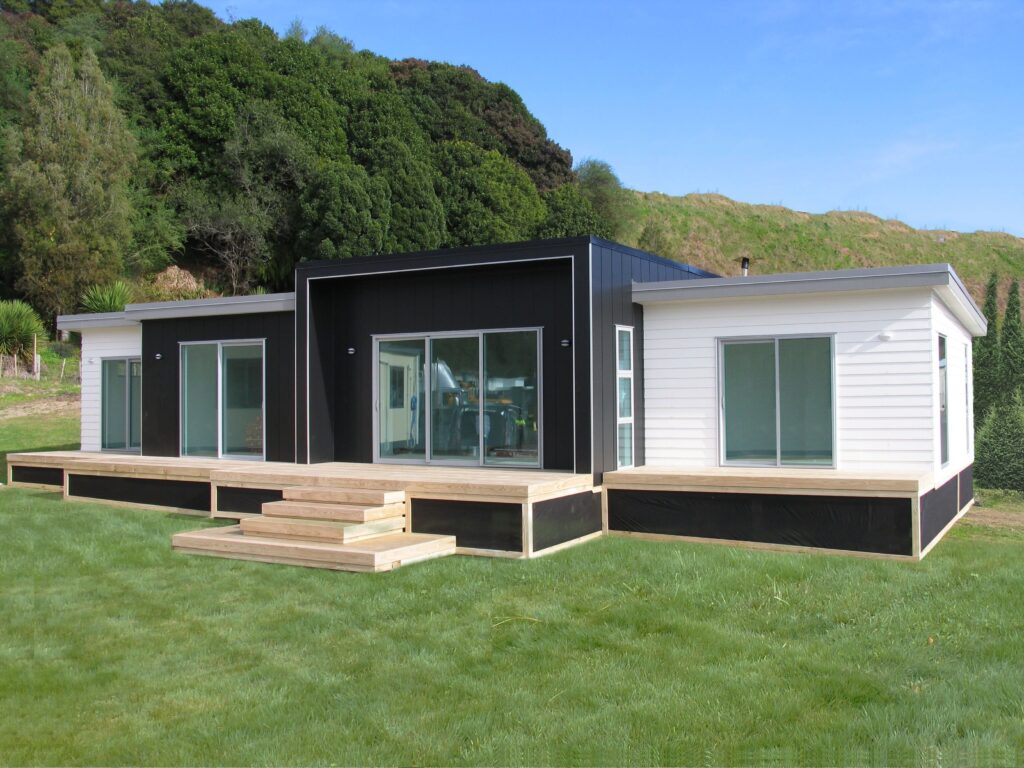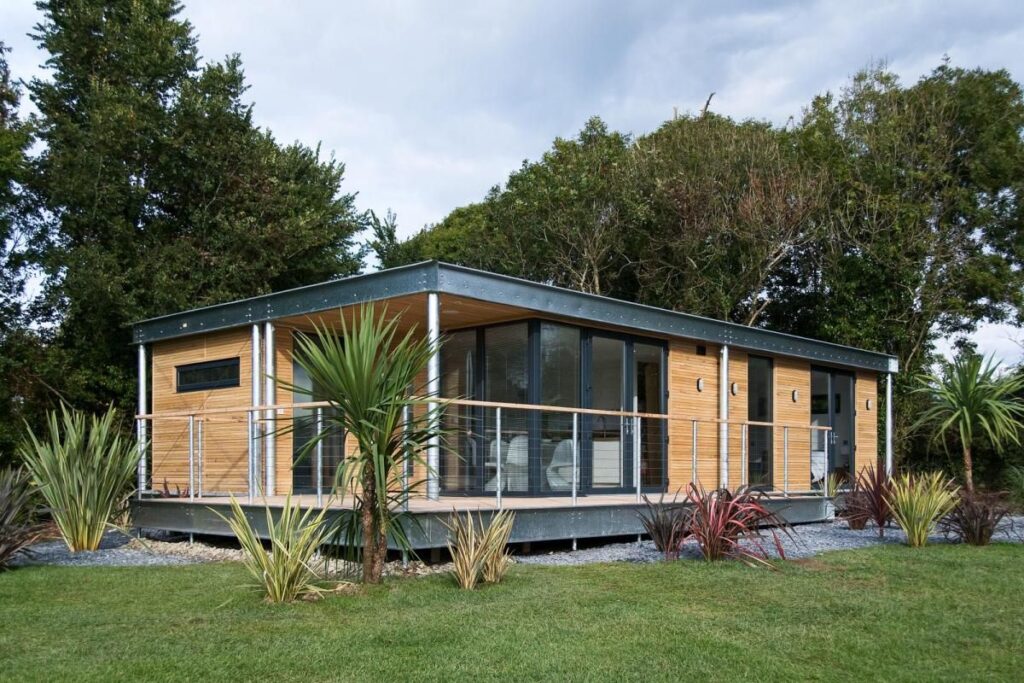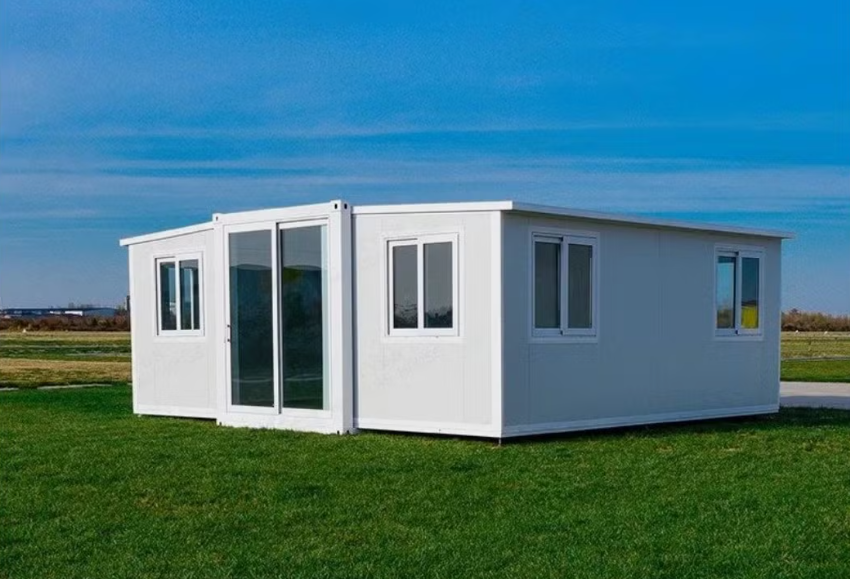Prefab house has changed the way people build houses and have also affected the direction of the development of home construction. In the era of encouraging personalized customization and environmental protection and energy saving, this kind of house, which was originally used to build temporary buildings, is quietly becoming a hot spot in the market.
What Is a Prefab House?
Prefab houses appeared earlier than many people thought. In the first half of the 20th century, French designer Jean Prouvé took the lead in designing samples of prefabricated houses. In the beginning, prefabricated houses were more to meet the needs of temporary buildings such as wartime military camps and refugee shelters at that time. However, with the end of World War II and the takeoff of the global economy, prefabricated houses have also ushered in new opportunities for development.
A prefab house uses factory-built parts. Workers produce modules or panels in a controlled space. So, construction quality stays stable. Machines and skilled workers ensure accuracy. Walls, floors, and roofs move from the factory to the site. Cranes lift panels into place. Workers connect parts with bolts or welding. The final building functions like a traditional house. It can include kitchens, bathrooms, and bedrooms.
Prefab houses come in two main types. Panelized systems use flat parts. Builders assemble them on site. Modular systems use complete room units. A single module includes walls and flooring. Workers stack modules like building blocks. Modular houses finish faster.
Prefab houses support flexible design. Customers choose color, layout, and space style. They can build small homes or large buildings. Schools and hospitals also use prefab systems.
Environmental control improves quality. Panels resist moisture and bending. Insulation installs correctly in the factory. Insulation thickness may reach 75 mm or 100 mm. That keeps rooms warm in winter and cool in summer.

Prefab homes serve many regions. Cold places use strong insulation. Hot places use heat-resistant materials. Light foundations support fast installation. That helps in sandy or rocky areas.
Prefab systems reduce errors during construction. Many countries accept prefab safety standards. So, prefab houses remain safe and durable.
Advantages
Prefab houses bring many benefits to builders and users. The first benefit is fast construction. Factory production saves time on site. A 100 m² house may finish in only 20 to 30 days. Traditional buildings take much longer.
The second benefit is reduced waste. Factories control every cut and joint. Extra materials stay reusable. Traditional sites often throw away wood, concrete, or steel.
The third benefit involves cost reduction. Less labor time means lower cost. Prefab construction also reduces transportation of large equipment. A prefab project may save 10% to 25% total cost.
The fourth benefit is strong quality control. Machines shape parts precisely. Engineers test panel strength before shipping. Walls can carry high loads. Steel structures support strong resistance against wind. Houses in windy zones use bracing to handle storm forces. Some buildings withstand 120 km/h wind.

The fifth benefit is environmental performance. Panels include thermal insulation. A 100mm PU panel saves up to 40% energy compared with brick walls. Lower energy use reduces carbon footprint.
The sixth benefit is flexibility. Thanks to the modular design and flexible and simple installation method, owners can expand their home easily. They add modules later without big changes. Schools can add new classrooms faster.
Prefab houses also support emergency needs. After natural disasters, governments need fast housing. Prefab units reach disaster zones quickly. They help people recover faster.
Prefab houses combine speed, quality, and flexibility. These strengths suit modern life. Many countries support prefab growth through policy and innovation.
Production and Fabrication Attention Points
Production quality controls prefab house success. Workers must follow exact standards. Precision ensures parts match on site. Cutting machines create smooth edges. That prevents air leakage. Factory work reduces weather effects. Rain does not delay production.
Welding and bolting connect steel frames. Skilled workers check every joint. Mistakes cause later problems. Engineers perform tests to confirm strength. After assembly, parts go through inspection.
Surface treatment protects steel from rust. Zinc coating offers long-term resistance. A 100μm zinc layer protects steel for 15 to 20 years. Paint coatings also offer long-term defense. Walls and roofs require moisture barriers. Factory sealing keeps panels dry during storage.

Insulation plays a key role. PU or PIR foam works well in prefab homes. EPS suits cheaper projects. Insulation thickness depends on climate. Cold zones use 100 mm. Hot zones may use 50 mm. Fire rules affect material choice. PIR gives better fire safety.
Windows and doors should fit tightly. Good sealing increases comfort. LED lights and smart wiring install inside panels. So, the house arrives ready for final work.
Transportation needs care. Trucks move panels safely. Workers protect corners from damage. Wrong stacking may bend steel.
Factory production reduces site effort. Good planning improves installation success. Quality checks ensure long service life.
Installation
Installation begins with foundation work. Foundations support house weight. Many prefab houses use light foundations. A concrete strip foundation may suit soft ground. Engineers check soil first. A house weighing 20 tons needs stable support.
Workers install the frame first. Cranes help lift steel beams. They bolt columns and beams together. Vertical deviation stays under 5 mm to ensure alignment. Wall panels follow the frame. Workers lock joints tightly. This reduces air leakage.
Roof installation protects the interior. Proper drainage prevents leaks. Roof slope helps water flow. A 1:15 slope works well for most regions.
Interior installation includes pipes and electrical systems. Many parts arrive pre-installed. That cuts site labor. Workers finish floors and install fixtures.

Energy performance matters. Insulated panels reduce heating bills. A house with a 10 0mm PU panel may save 30% energy yearly in cold regions.
Structural examples show real capacity. A 3 mm thick steel frame can withstand high wind loads. Engineers design connections to resist 12 mm bolt shear loads. Panel strength reaches 0.5 kN/m² for wall resistance.
Prefab homes also support expansion. A 50 m² house can grow to 80 m² by adding modules. The extension needs little structure change.
Good installation improves durability. Safety checks ensure quality. Prefab houses achieve fast results with strong performance.
Post time: Oct-29-2025

