Choosing the right steel frames decide how strong, safe, and cost-effective a building will be. Steel frames support warehouses, factories, offices, and even homes today. Each project needs a frame that matches its size, function, and location. A poor choice can raise costs or weaken stability. A good design, however, improves performance and saves time during construction.
Comprehensive Consideration of Demands
Every building serves a different purpose, and the steel frames must fit that function. An industrial workshop needs stronger beams than a small retail store. A warehouse, for instance, often uses wide-span frames to maximize open floor space. A 30-meter clear span frame allows easy forklift movement without interior columns. In contrast, an office building can use smaller spans since partitions divide the space.
Environmental conditions also affect the choice. A coastal building needs corrosion-resistant steel, while a dry inland site can use standard steel grades. For example, the construction of a seafood processing plant by the sea requires attention to the anti-corrosion treatment of the building. The use of galvanized steel or spraying of anti-rust paint can ensure a longer service life of the building.
The frame should also match the future use of the building. If expansion is likely, a modular steel frames allow easy extension. Defining the purpose early helps avoid redesign costs and ensures the structure meets both current and future needs efficiently.
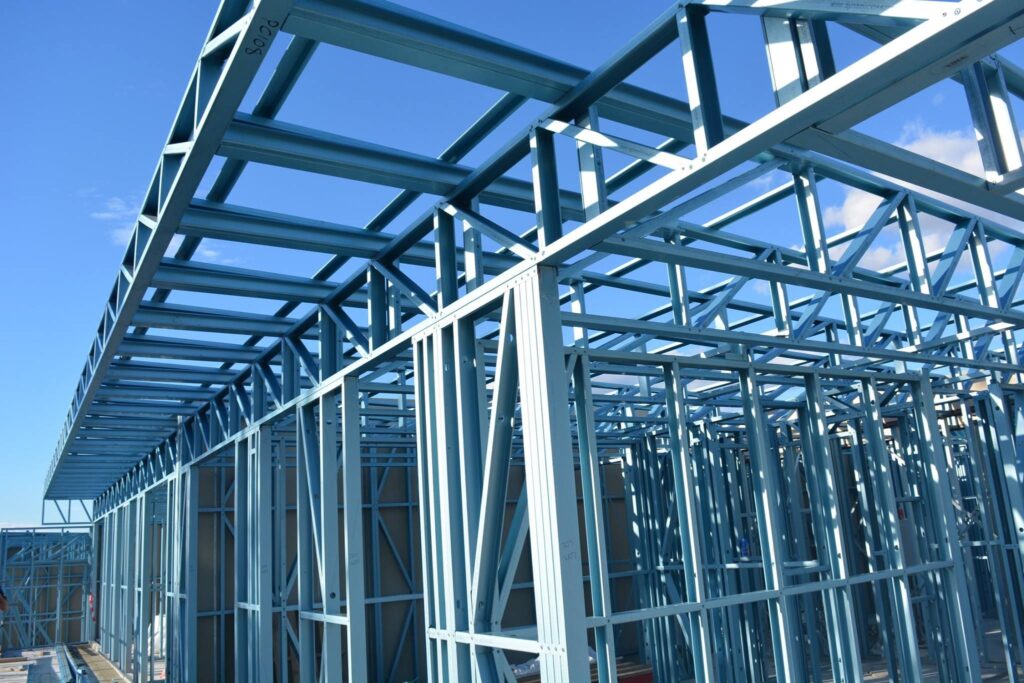
Choose the Right Frame Type
Different frame types serve different design goals. The three most common are rigid frame, truss frame, and portal frame.
The rigid frame offers strong resistance to bending. It suits factories and warehouses that face high wind or snow loads. This is even more important in countries such as Russia and Canada that need to face cold and bad weather for a long time.
A truss frame uses triangular units to distribute loads efficiently. It works well for large roofs like sports halls or exhibition centers. A truss frame can span 50 meters using less steel than a solid beam, reducing material costs by 15%.
A portal frame is ideal for medium-sized industrial buildings. It combines low cost and quick assembly. A cold storage facility using a 25-meter portal frame can complete its structure within 30 days.
Consider Material Grade and Quality
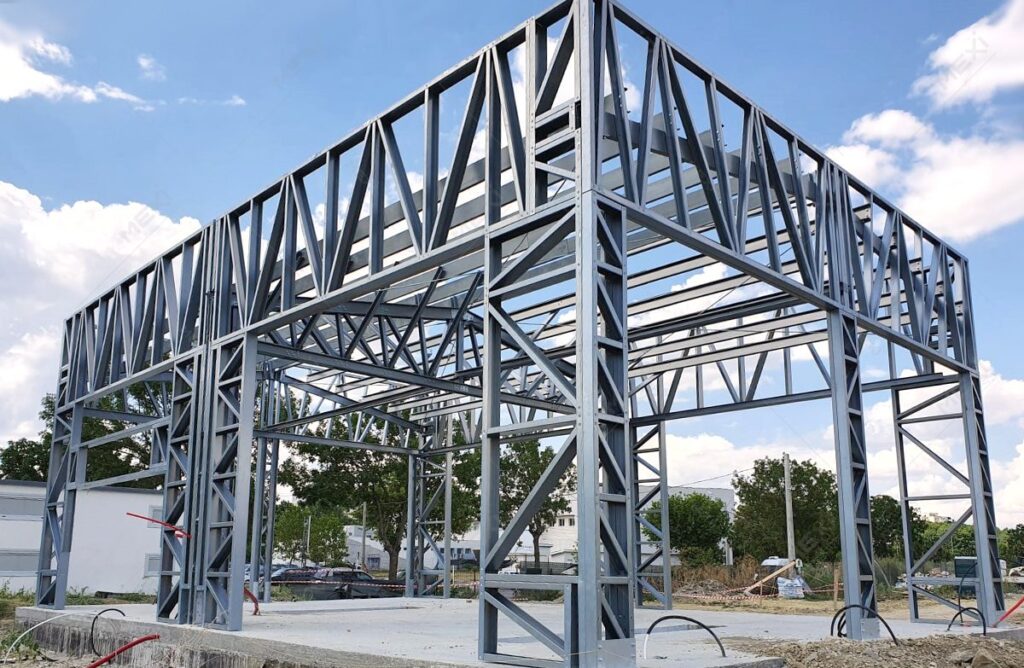
Not all steel has the same strength. Material grade affects load capacity, durability, and cost. Common structural steel grades include Q235, Q345, and ASTM A36. Q235 suits light structures such as small workshops, while Q345 supports heavy loads like multi-story buildings.
For example, a two-story steel showroom used Q345B steel and achieved 20% higher strength with the same beam size as Q235. The yield strength of Q345 is around 345 MPa, compared to 235 MPa for Q235, meaning it can handle heavier loads before bending.
Quality control during production also matters. Steel with uneven composition or poor welding may crack under stress. Always choose materials with mill certificates and third-party inspection reports. Galvanized or painted coatings add protection against corrosion, especially for outdoor structures.
Evaluate Load and Structural Design
A strong steel frame must carry all expected loads safely. Engineers calculate dead loads, live loads, and environmental loads like wind or snow. The total load determines beam size, column spacing, and joint type.
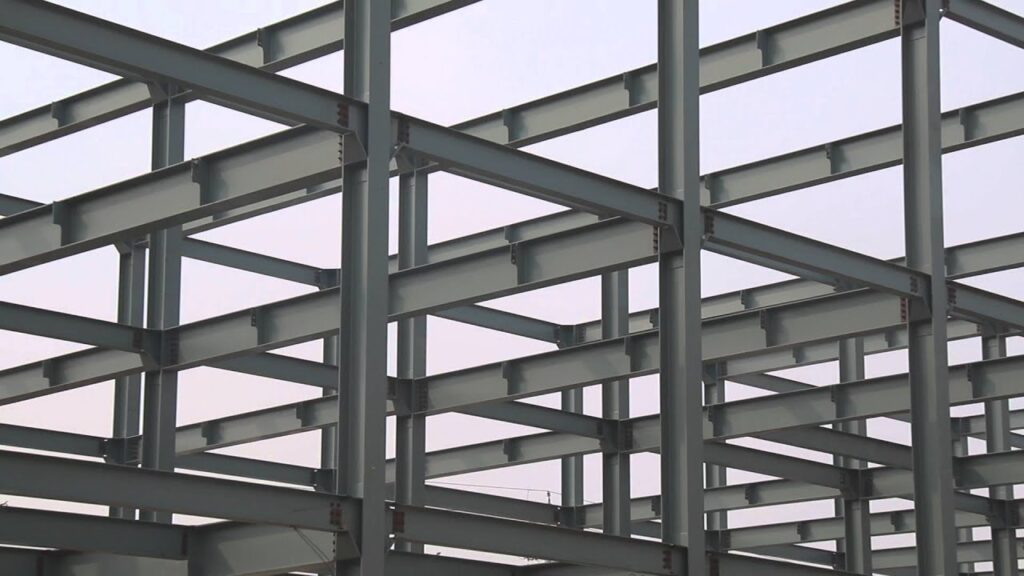
For example, a warehouse storing heavy machinery might need columns every 8 meters, while a light warehouse can space them 12 meters apart. A building in a high-wind area might require thicker sections or extra bracing.
A small error in load calculation can cause deformation or vibration. One construction site reduced column spacing from 12 to 10 meters after simulation showed excess beam stress under full load. This adjustment improved stability without increasing much cost.
Modern software like Tekla or STAAD.Pro helps model loads accurately. 3D modeling also detects design conflicts early, reducing rework on-site. A well-designed load plan ensures the steel frame performs safely for decades under all conditions.
Focus on Connection Design and Fabrication
Connections link beams, columns, and braces together. Poor connections can fail even if the main members are strong. Designers choose between bolted and welded joints based on the project.
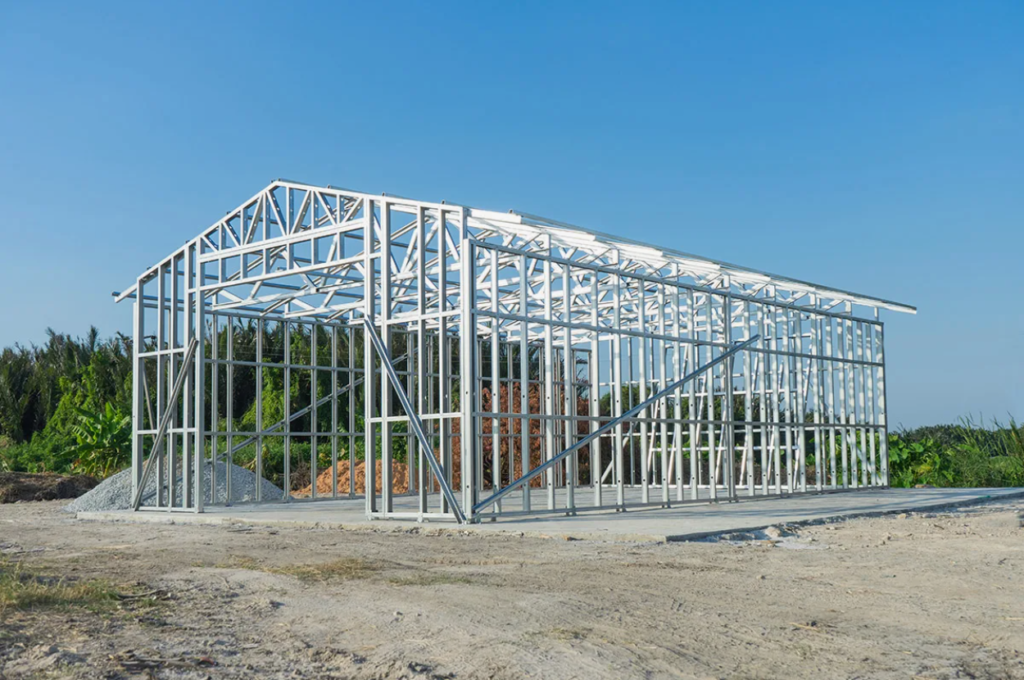
Bolted connections are fast and easy to install, ideal for prefabricated buildings. They allow parts to be replaced or adjusted on-site. For example, a prefabricated steel hall in Vietnam used bolted joints and completed erection 20% faster.
Welded connections offer higher strength and better rigidity but need skilled workers. They suit permanent structures such as bridges or large plants.
Quality control during fabrication prevents future problems. Misaligned holes or poor welds reduce load capacity. Using automated cutting and drilling machines ensures precision. After fabrication, surfaces should receive anti-rust coatings or galvanization.
Think About Cost, Efficiency, and Sustainability
Cost plays a major role in frame selection, but the cheapest choice is not always the best. A good design saves money in both construction and operation. Light steel frames reduce material use and speed up assembly. For example, a factory using lightweight H-beams cut total steel usage by 18% without losing strength.
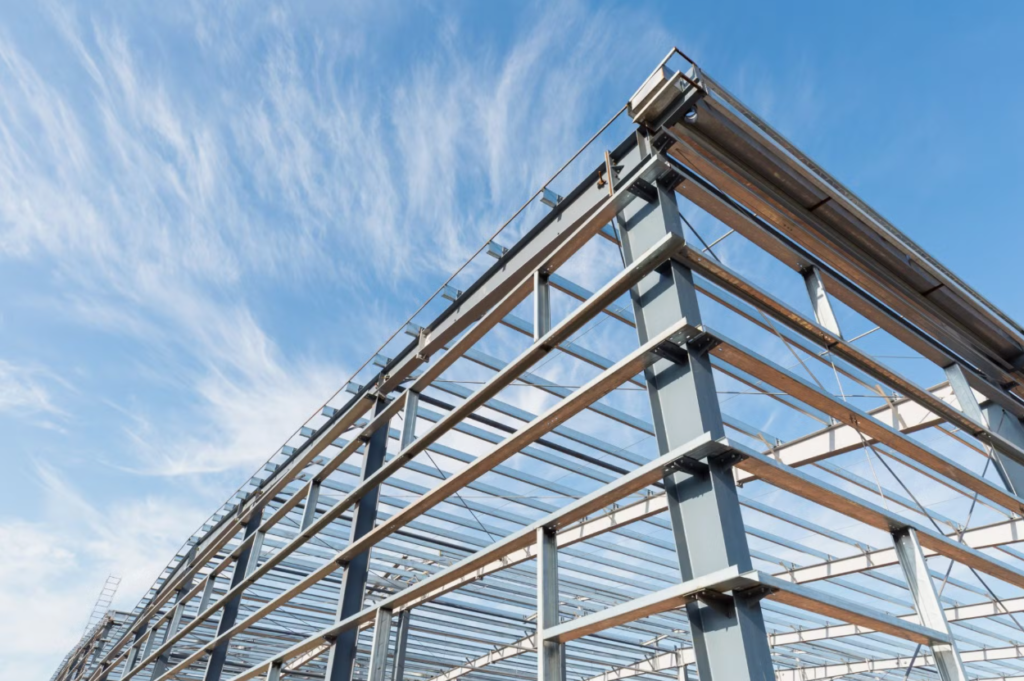
Energy efficiency also matters. Steel reflects heat and supports good insulation systems, lowering energy bills. Recycled steel is an eco-friendly option since 90% of structural steel can be reused or recycled.
Prefabrication helps too. Factory-made steel components reduce site labor and shorten schedules. Compared with traditional building structures, the construction cycle of a 5,000-square-meter steel-framed logistics center can be shortened by two months.
When planning cost, include long-term factors like maintenance, coating renewal, and energy savings. A sustainable, efficient steel frame offers better value than low-cost alternatives that fail early.
Maintenance and Durability Planning
A good design also considers how to keep the frame strong over time. Regular inspection and maintenance prevent corrosion and wear. Painting or galvanizing steel surfaces protects against moisture and chemicals. In coastal or humid regions, repainting every five years keeps the structure in top condition.
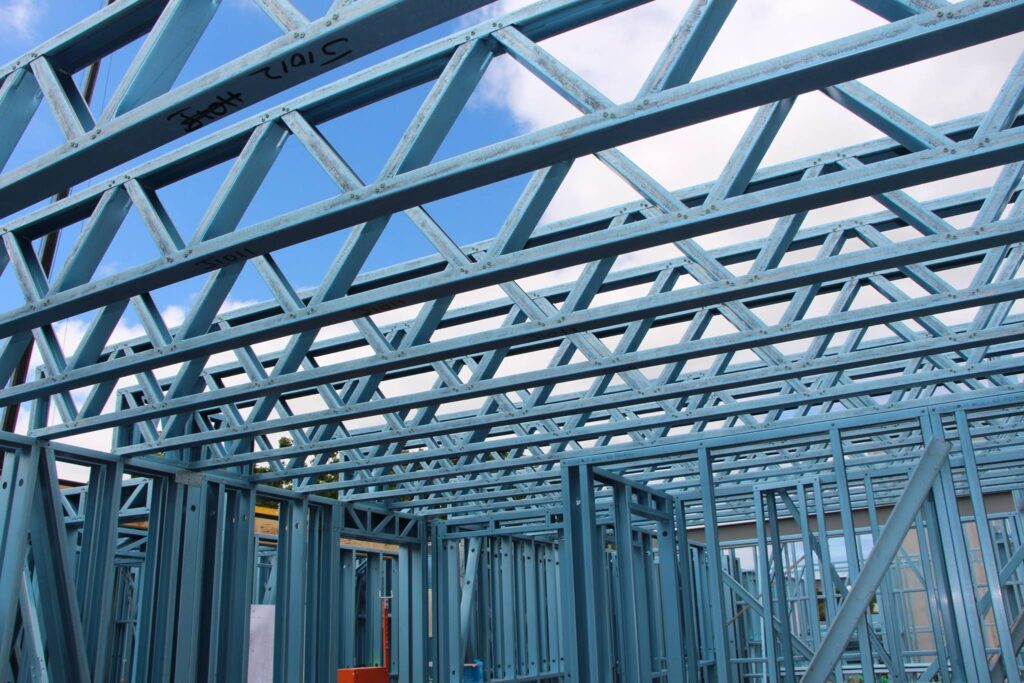
Drainage design helps too. Roofs and beams must prevent water accumulation. A small water pool can start rust spots within months. In one factory, replacing flat beams with sloped ones reduced corrosion repair costs by 30%.
Bolts and joints need regular tightening, especially in structures that face vibration. Checking welds for cracks every two years avoids accidents.
Choosing the right steel frame involves more than strength alone. Designers must consider building purpose, frame type, material grade, loads, and maintenance. Real examples show that smart design can cut costs, shorten schedules, and increase lifespan. With careful selection and design, a steel frame becomes not just a structure, but a long-term asset for any building project.
Post time: Nov-06-2025

